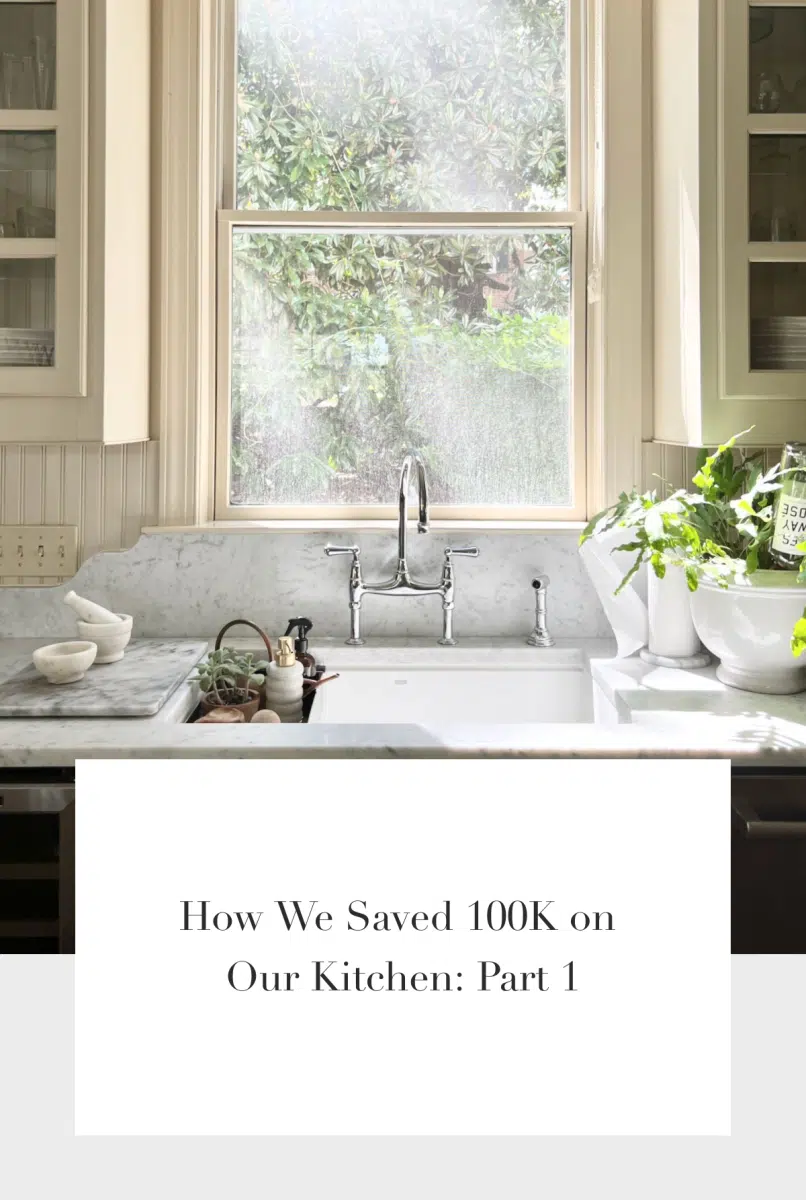
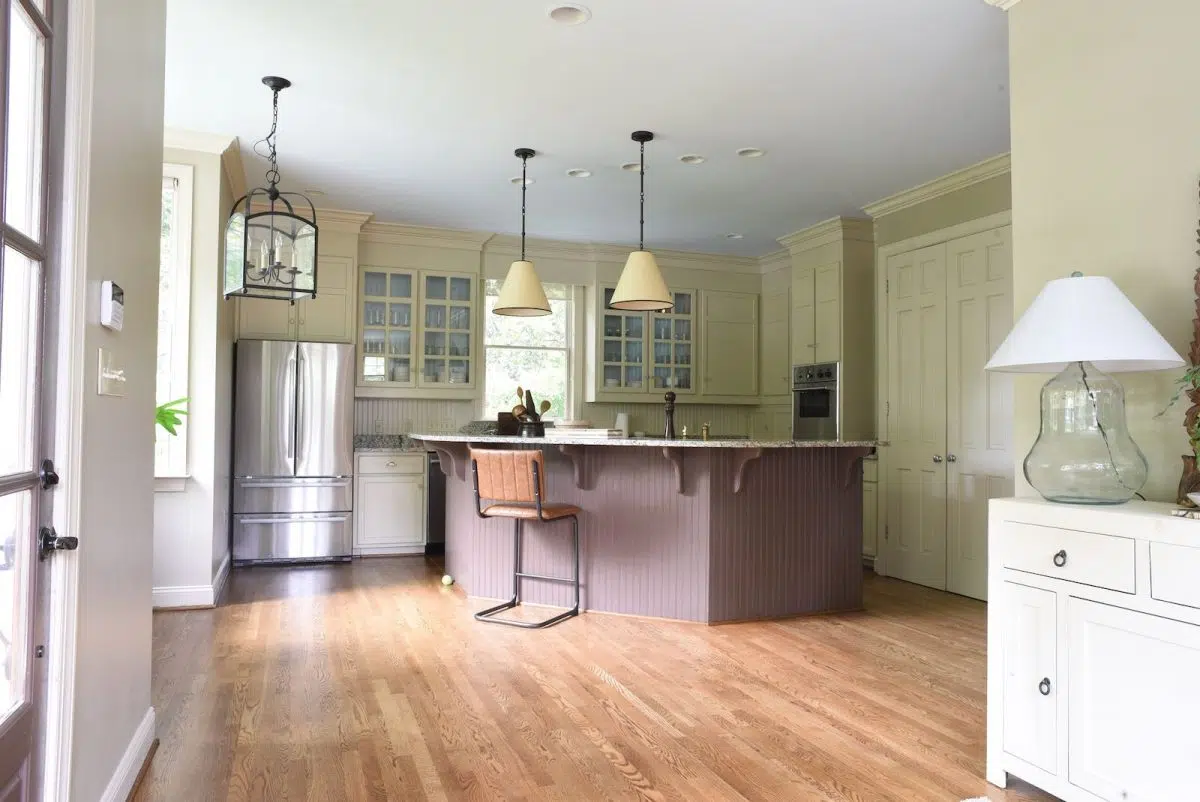
When we first looked at this house, I was pleasantly surprised with the kitchen. It wasn’t awful at all. The only weird part was the shape of the island that had an angle cut on the front and back and that it was two heights: counter height for the cooktop, bar height for the back part.
Once we closed, the very first thing we did was get the ball rolling on a quote for new cabinets so we could make informed decisions with actual facts and numbers instead of “ that would probably cost this much”. So I proceeded to get a quote for my dream kitchen as we got to know this one.
Then I started working through the steps of Cozy Minimalizing the space…
(I’m including some photos from the listing so you can see the before all styled and pretty)
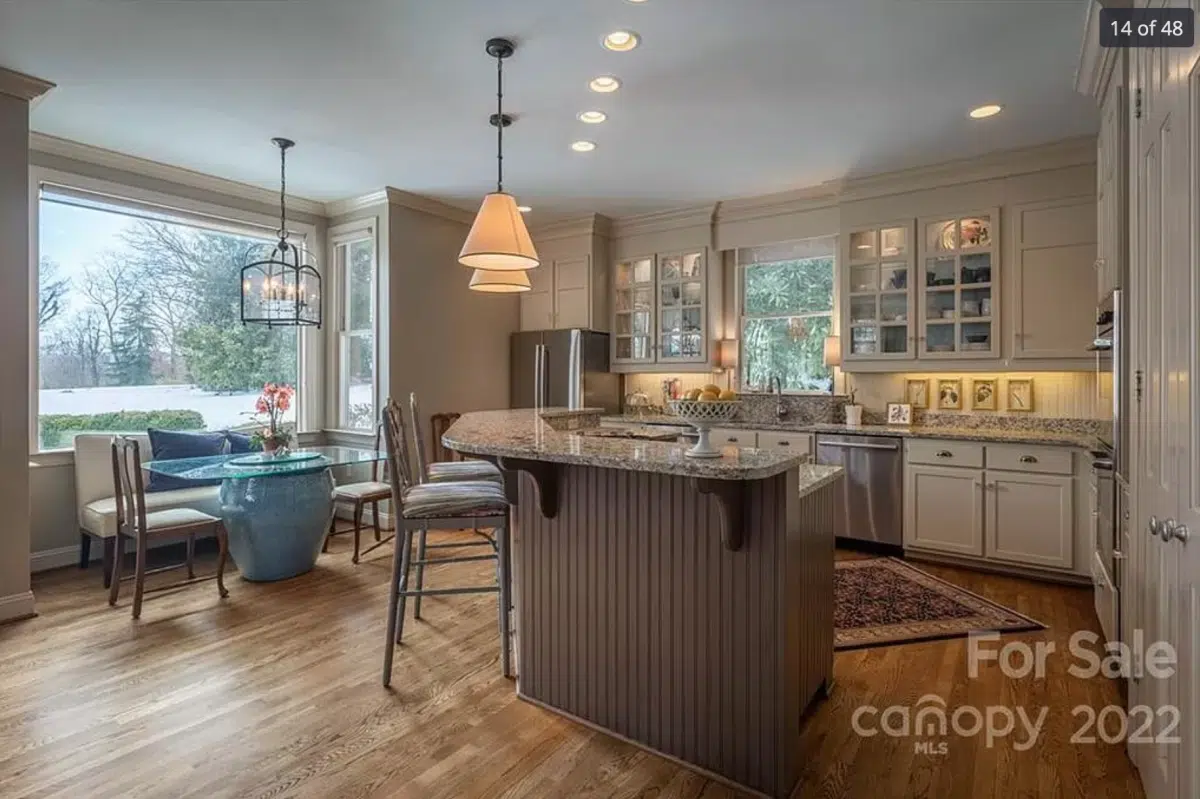
Before I start a room I always pay attention to what I Iove:
- Two big picture windows that face our big backyard (this is why the room has a green tint – SO MUCH GREEN back there).
- The glass front cabinets that show off my green glass collection.
- The layout of the wall cabinets.
- The cooktop in the island wasn’t nearly as large as my old viking range from the last house, but I did like standing in the middle of the room and not facing a wall as I cooked.
- The appliances, while 10 years old, were all high end: Thermador wall ovens, Wolf gas cooktop, two Bosch Dishwashers.
- I didn’t love the finish on the wood floors, but I loved that they were at least wood.
- The little built in display shelf area next to the wall ovens.
- The appliance garage – although too shallow for our coffee makers, if we turned them sideways they worked.
- The big, huge pantry.
- The fact that this room was part of an addition 30 years ago, so the wiring and walls are all new.
- The size of the kitchen and the keeping room that it opened up to
- The built in bar area around the corner – perfect for Chad’s bourbon collection.
- The cabinets themselves were a timeless style.
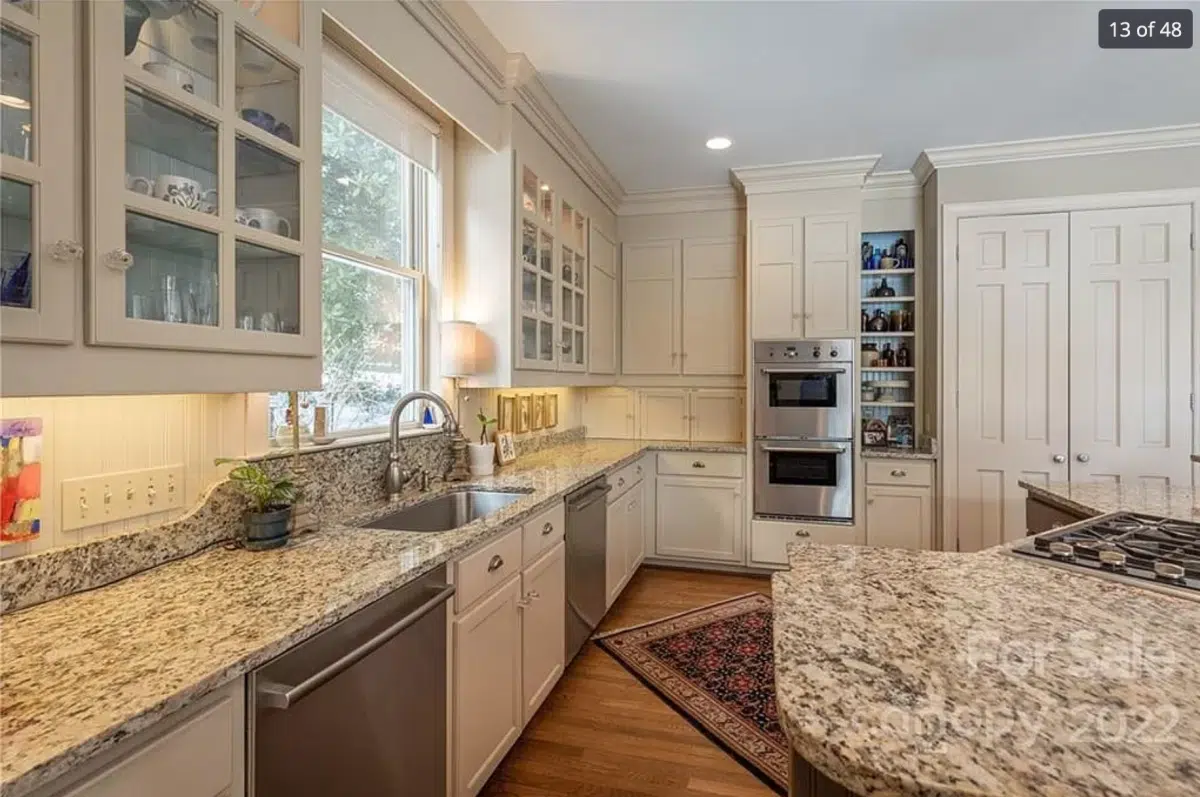
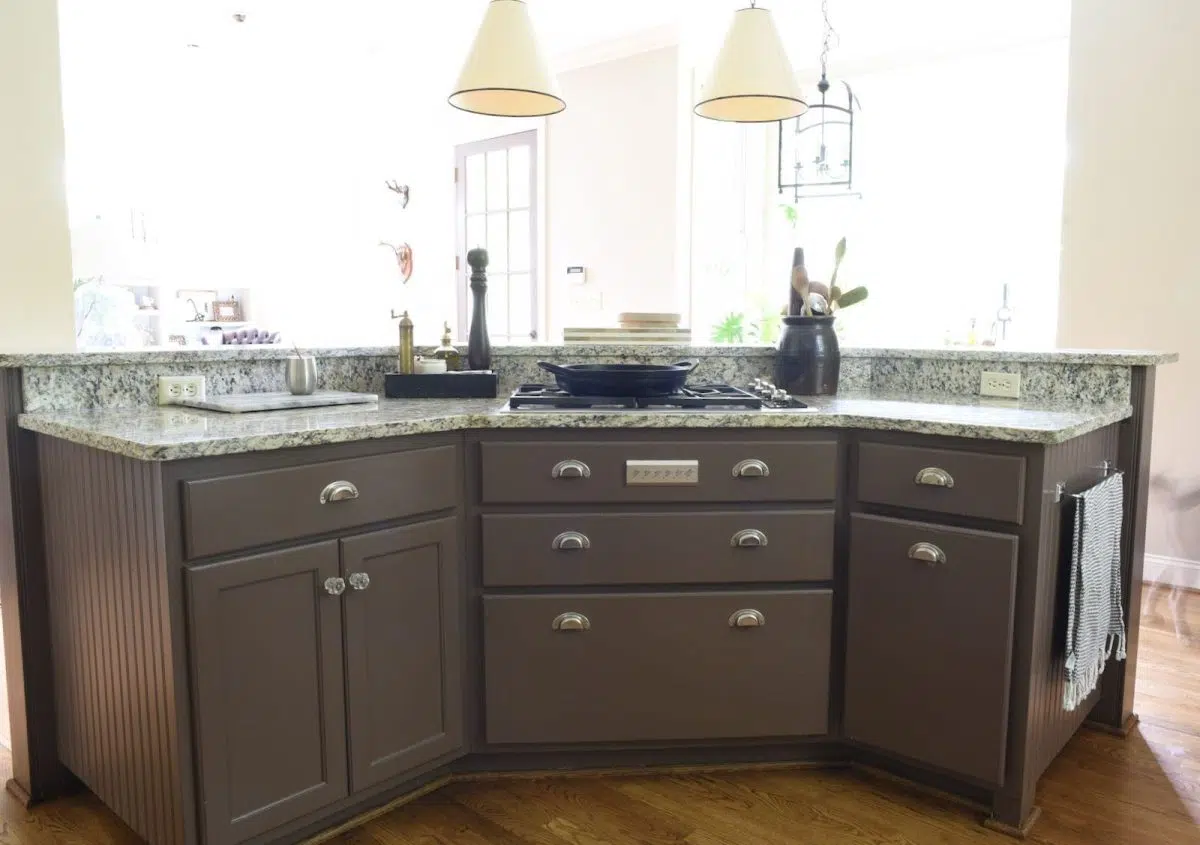
And things I didn’t love:
- That angled island with the high top, and that purple-brown paint color on the bottom.
- The abundance of can lights in the ceiling, especially the row over the island.
- The blue color in the backs of the cabinets.
- The yellowy color of the cabinets – mostly a reflection of the green light coming in from the backyard that got worse as the leaves filled the trees.
- Two dishwashers; we only need one.
- Not as much natural light as my last kitchen (we were spoiled).
- The counters were dated and brown.
- The lantern light (hanging on the left of the picture) wasn’t hanging over an area large enough for us to put a breakfast table for more than two people.
- The floors had a yellow finish unlike the dark, victorian finish in the rest of the downstairs.
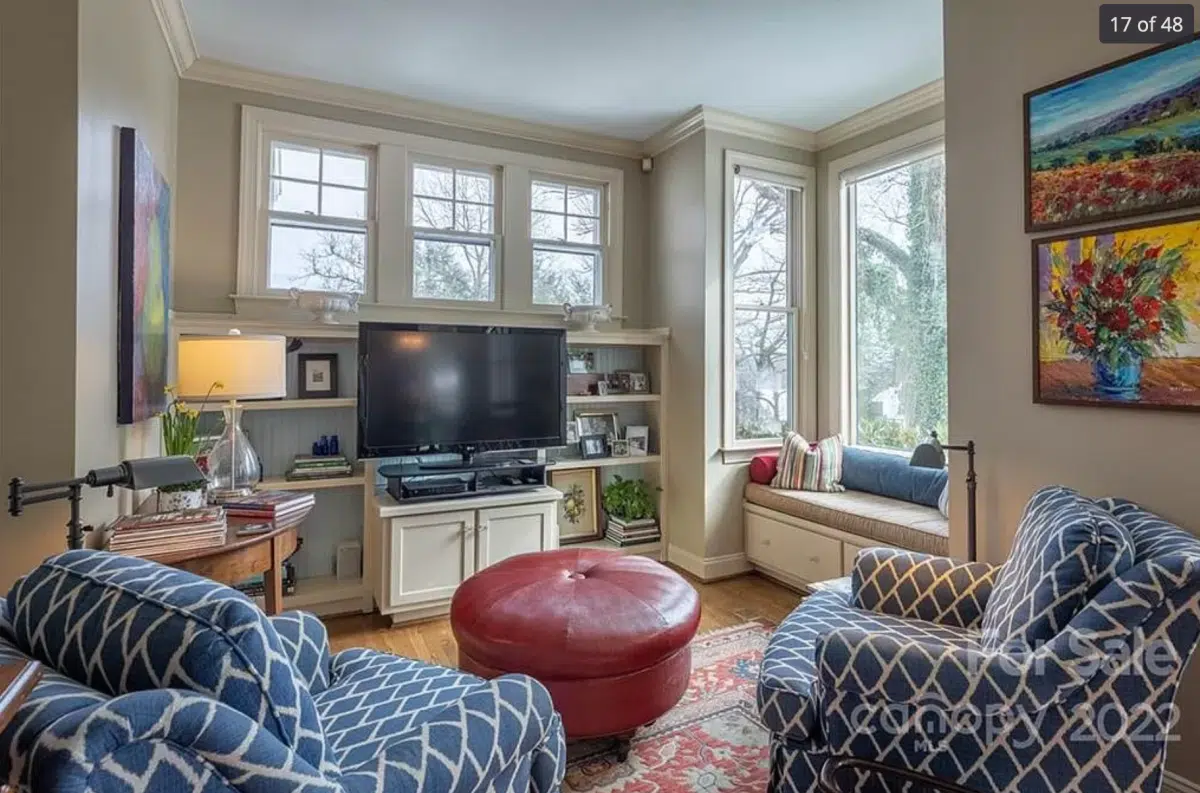
And the kitchen opened up to a keeping room that needed to be considered as we made kitchen decisions. Here’s how the previous owners were using it, I’ve always wanted a keeping room.
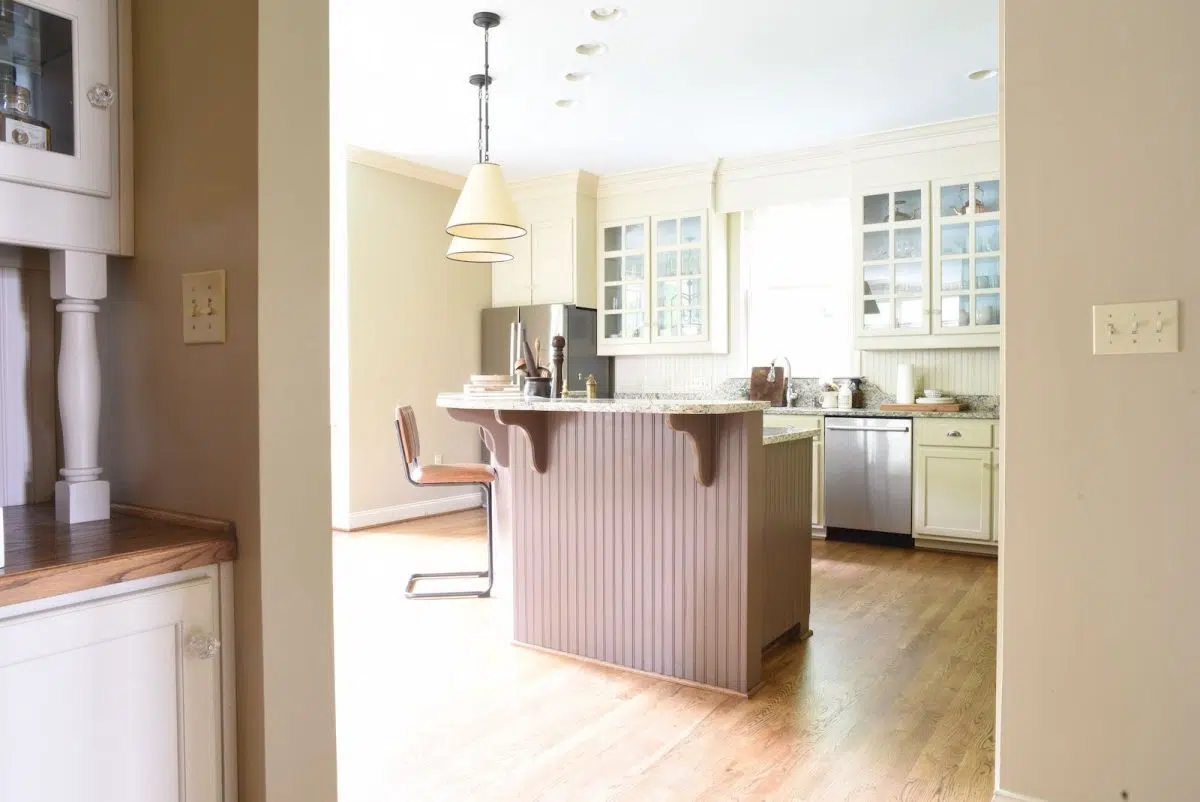
You can see a tiny bit of the bar area to the left, it’s also seen from the front door, when you look down the foyer…
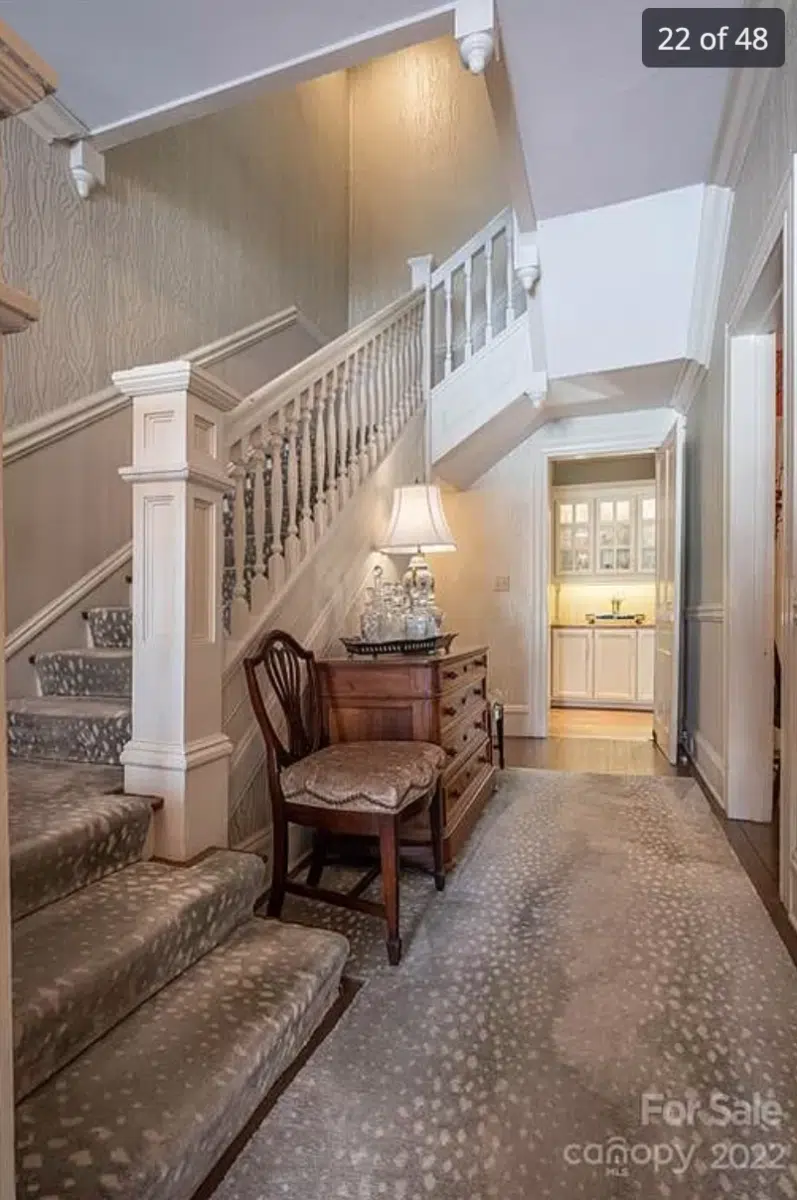
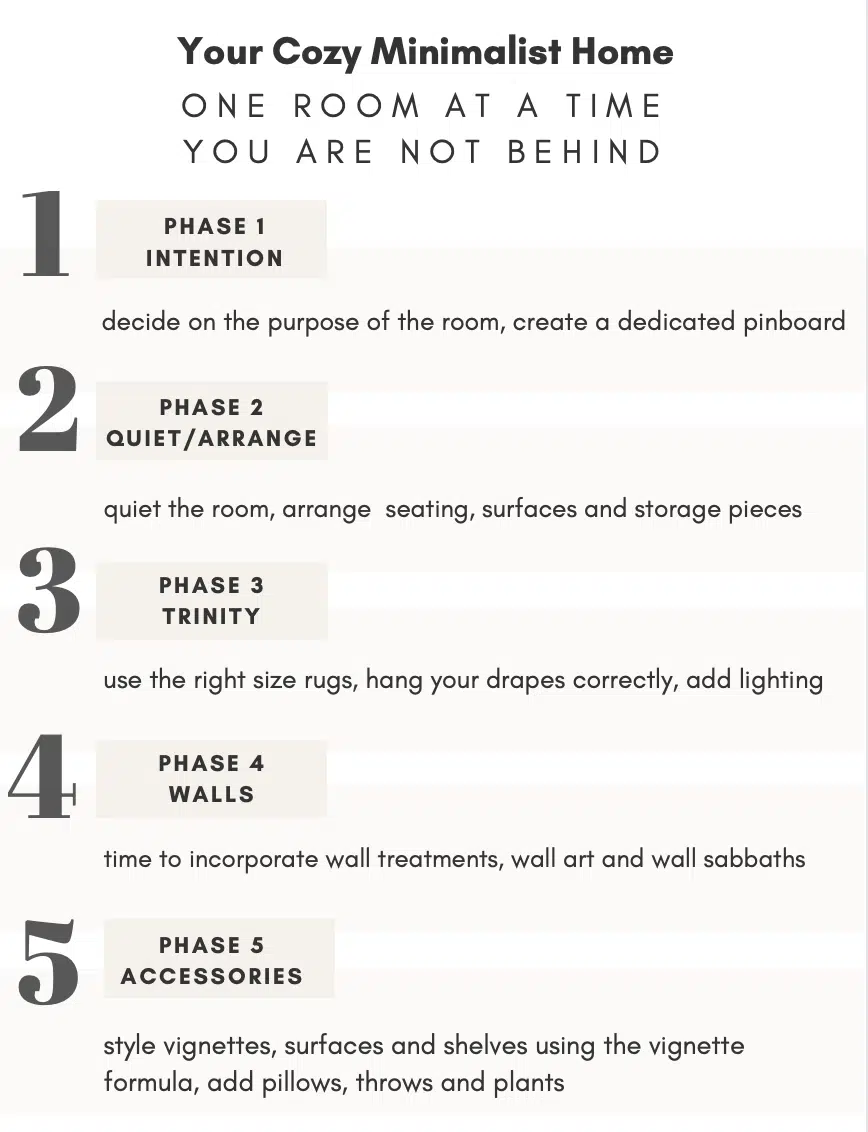
While we waited on the quote for the remodel, I went ahead and started with Phase 1 of Cozy Minimalizing, and made a pinboard of my dream kitchen and thought about the function of the spaces.
Here’s a glimpse at some of my dream kitchen pins from my pinboard:
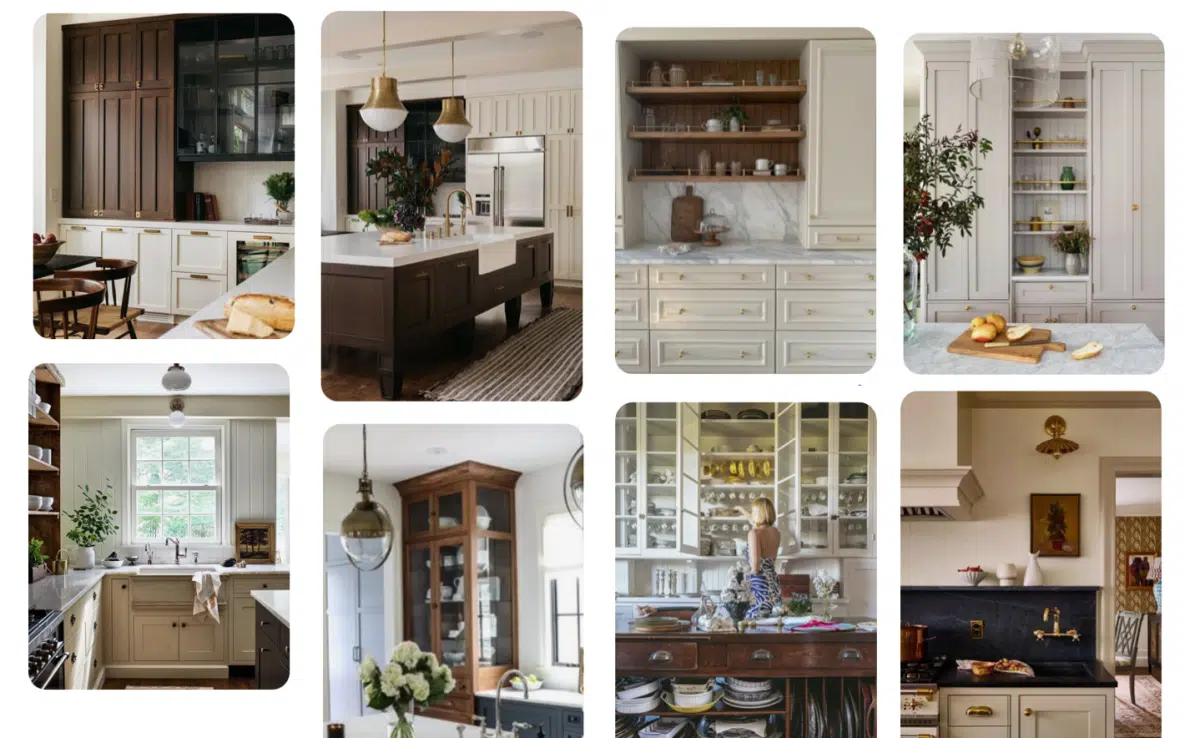
Functionally, everything was good in the kitchen with the exception of the island layout. I wanted more surface area, all on one level. We also lacked a big casual place for a table and chairs to sit and eat with our entire family – me, Chad, our three boys when they are home, and any girlfriends or guests that might come by.
As much as I loved the idea of a cozy keeping room off the kitchen with a loveseat and TV area, I knew our family needed a large place to sit together and eat, do puzzles and congregate around the table – not just a bar at an island. Decision made: the keeping room would function as a big breakfast area.
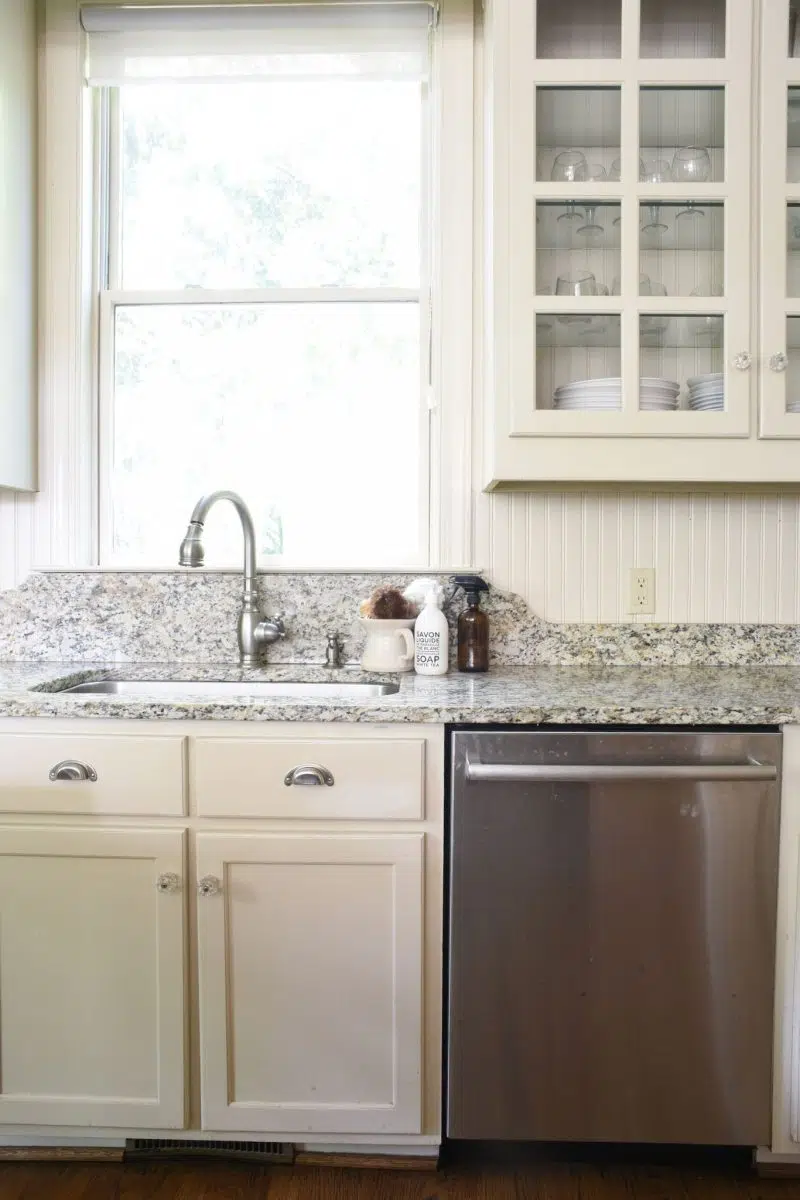
Meanwhile, we received our quote for our dream kitchen design and cabinets. It included the walls that currently have cabinets, redesigning the island, and a bar area with uppers and lowers.
The quote was $60-70K which was more than we’ve ever spent on kitchen cabinets, but also it was what we expected and a fair price for what we wanted. Before we could move forward, they required that we finalize our appliance choices.
Chad and I went shopping for appliances and do you know that I’m an appliance girl? I don’t wear any nice jewelry, I don’t get my hair colored or cut professionally, I don’t get facials or massages, I don’t buy expensive clothing; I get nice appliances. So I knew exactly what I was looking for. We walked into appliance store after appliance store and found out that everything on my list was backordered. And not just for a few months, for over a year.
This caused us to rethink everything.
Read part 2 here