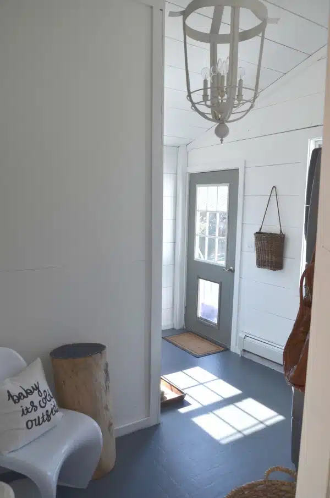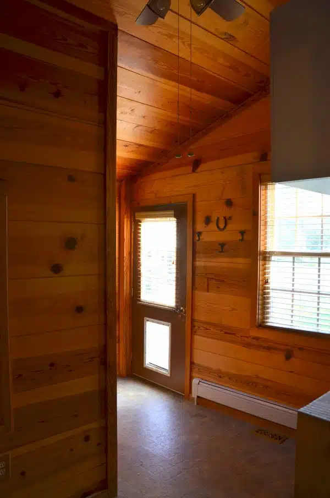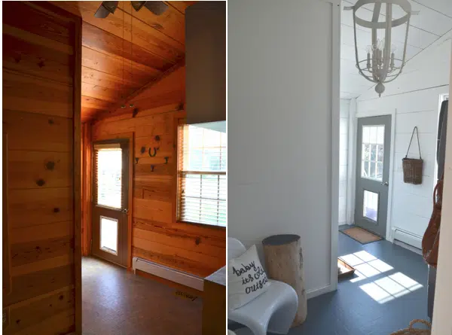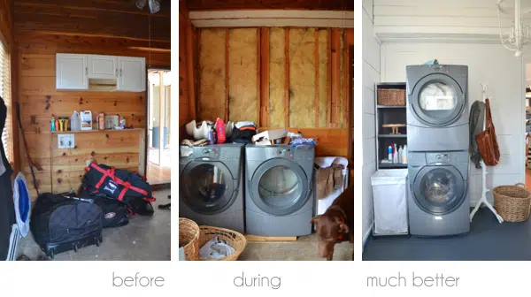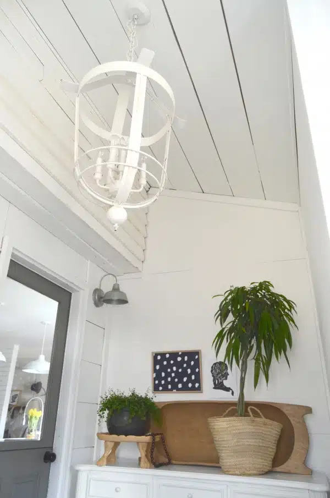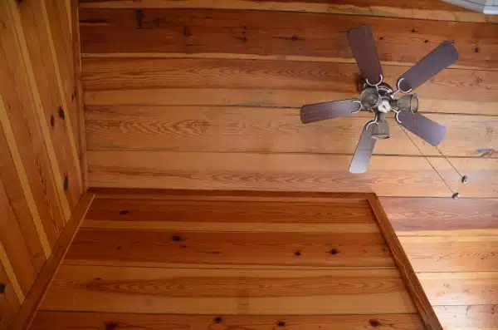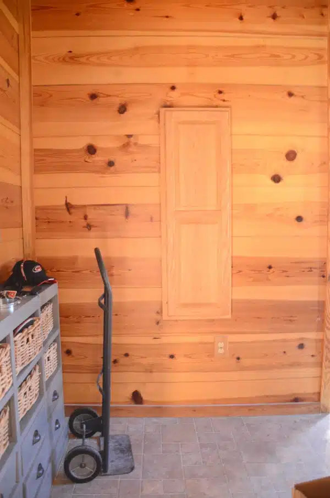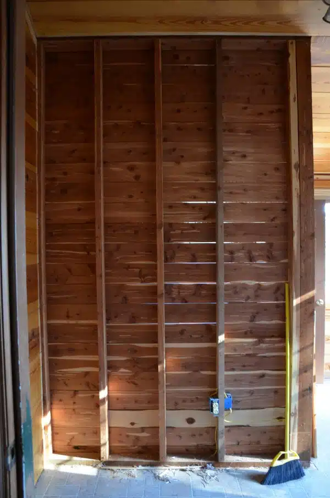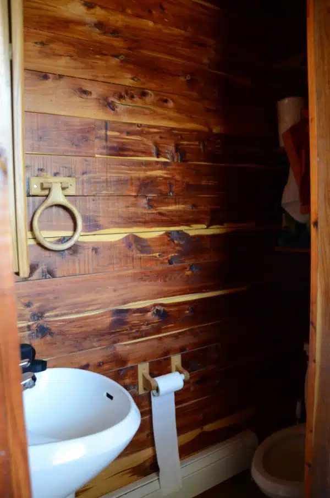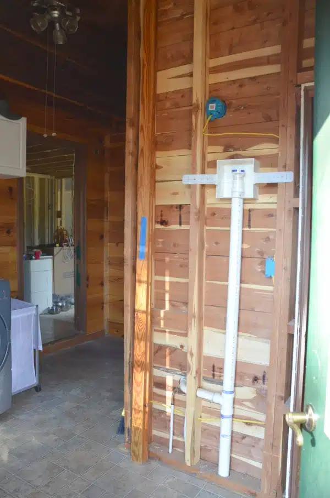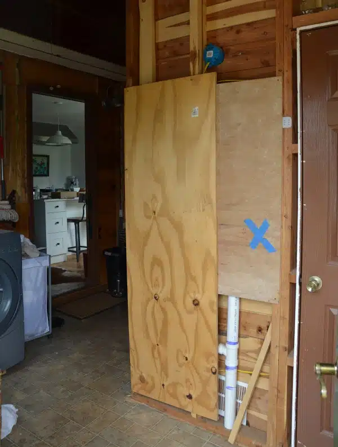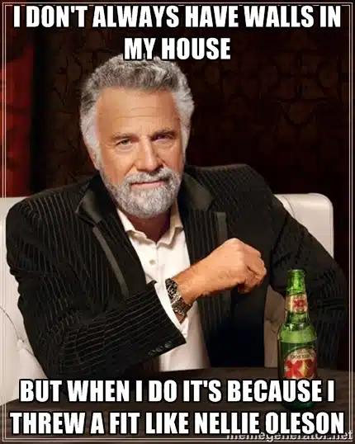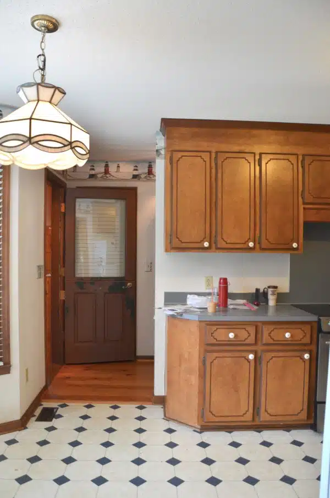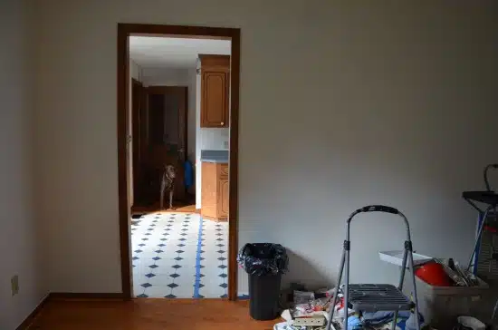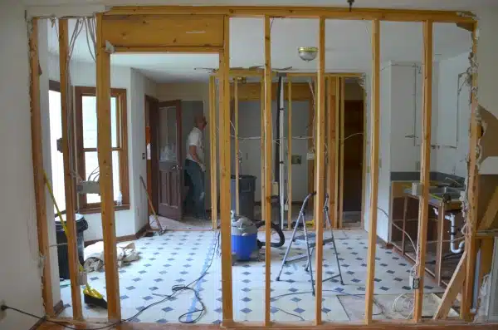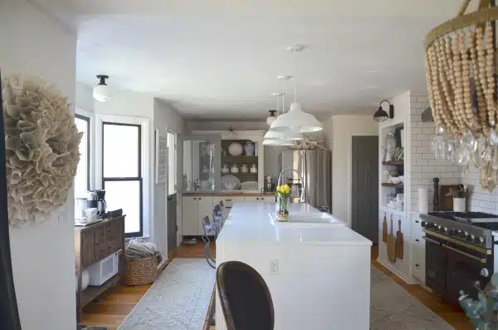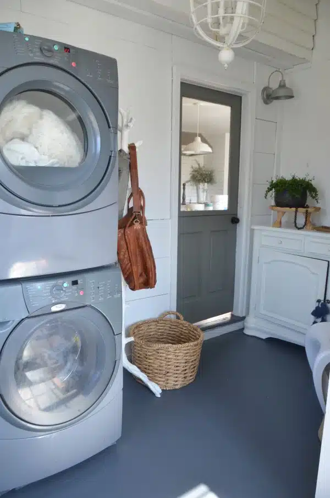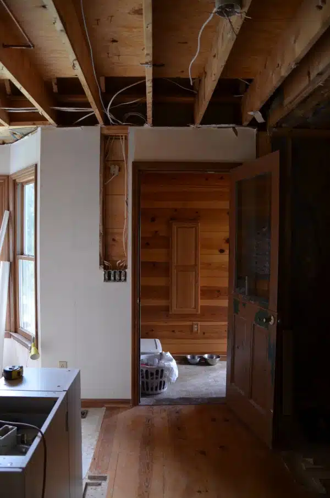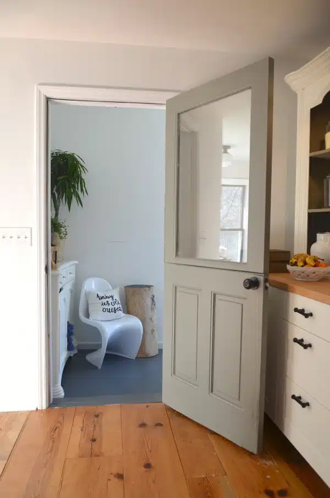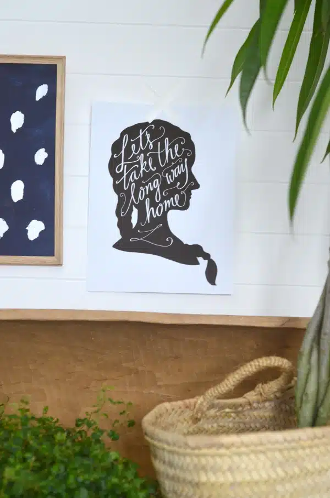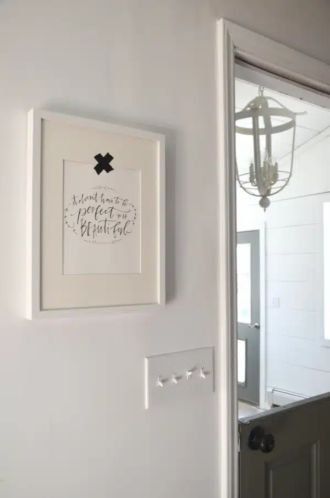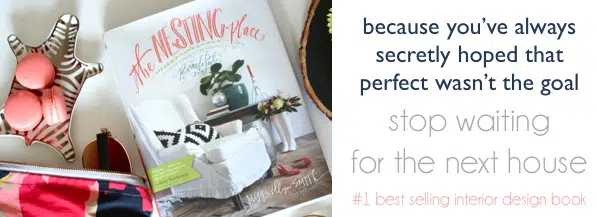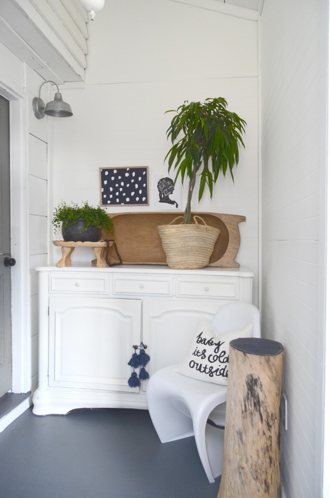
Let’s chat about our laundry room/back porch/front porch–because this is where 99% of people enter into our house and it also has a bathroom just to make it even more weird!
I wrote about painting the floors in this post. But I wanted to answer a few more questions and share our thought process on how and why we made certain choices.
My favorite parts of this space
- higher ceilings
- big doggie door
- dutch door (it truly looks like it was just a regular door that someone cut in half)
You should also know this room is a crazy addition. There was a closet in the house for the laundry room before but then this addition was added. Now this added on porch/room blocks half the view from the bay window in the kitchen–lots of sad trombones for that choice…
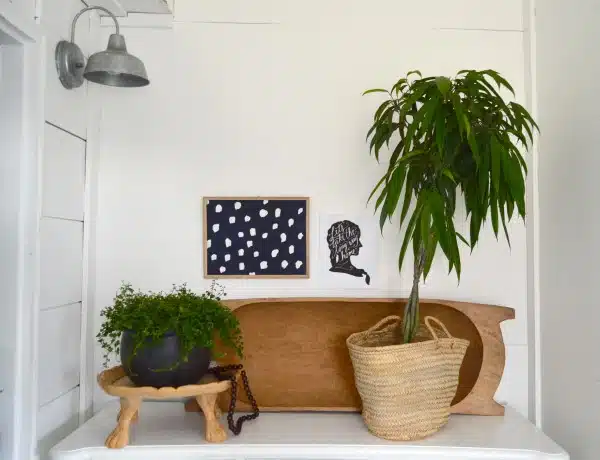
On the positive side, it provides an extra bathroom on the first floor (otherwise guests would have to use the one in our bedroom). On the negative side, the foundation for this porch wasn’t built correctly, so it’s slowly falling off the house. The floor is noticeably sloping so we have a big project of having to jack up this porch and rebuild the foundation. Hence, us not wanting to spend money on new floors right now.
Here are the two photos from above placed side by side so you can see the difference that paint makes. Paint, and shopping the house for stuff I had –switching out a ceiling fan for a $35 thrifted lantern (I used it in our bedroom in the last house — #ShoppingTheHouse is always a good idea).
Why didn’t we just leave the wood?
The smaller reason was that I really, really enjoy white walls. White feels fresh and clean especially when you are moving to a fixer upper where every room needs attention– a room full of orange wood can feel like it’s closing in on you. I LOVED the idea of this room in white and that was a simple solution to freshen up the feel of a room.
The truth is, I LOVE wood, And actually, we DID leave the wood–we just took it off the walls and put it on a floor. When we renovated our kitchen it was the only room on the first floor without wood floors. Everywhere else in the downstairs we have 12 inch wide pine floors that were milled here on the old sawmill on the property.
The same floors were also used on the walls and ceiling of this, the back porch. We choose to cannibalize some of the laundry room walls and use them for the floor in the kitchen and then we put beadboard on the walls (painting it all white so it didn’t show anyway) and have our floors in the house look cohesive. See the kitchen floor progress here.
This entire wall (along with parts of other walls) became flooring in our kitchen. Thank you walls!
Then the wall looked like this.
And, here’s the other side of that same wall. We still have lots of wood in our house–there’s a little tiny bathroom on the back porch with cedar walls, so we have our raw wood fix and it smells really great. And of course our floors are wood in the house.
I love wood, I just don’t want it to feel depressing and dark, I want to use it in ways I enjoy it–just because something is wood doesn’t trump the fact that I want our home to be a certain style and look a certain way. It’s okay to paint wood.
After we peeled the pine panels off the walls of the laundry room so we could use them on the kitchen floor, this was our temporary solution so people could use the back bathroom without us all seeing them through the cracks of the cedar planks. Temporary turned into six months with cardboard and plywood walls held up with bungee cords, then I ABSOLUTELY LOST IT AND YELLED AT EVERYONE NELLIE OLESON STYLE. Then I got some new walls.
Speaking of the kitchen….
Here’s the kitchen and little Dutch door that enters the back porch/laundry room –notice the lack of wood floors and extra wall?
If you backed up even further you had to step through another door way into the dining area. See how you can still see that Dutch door back through there–the dog is standing in front of it? That blue tape on the floor is where my island is now. It runs the entire width of the old kitchen–ten feet long.
We knocked out both of those walls, reorganized the kitchen layout and put the laundry room walls down to match the floor–we lived here for three months while we were doing all of this–three months with three teenage boys without a kitchen sink…
Here’s the same view today, only without the walls. I should have removed the rugs so you can see the floors. They are rugged and imperfect but they are WOOD and are hanging out with all their wood friends on the floors of all the other rooms!
So, back to the laundry room, the best part was that it took mostly elbow grease.
Seriously, Chad and I both have appointments to get our elbows re-greased.
Living in a house that looks like this takes its toll. Even on the most potential–seeing person in the world.
This slow progress, with some permanent and some temporary fixes is just another part of the bigger story. It’s not perfect. But I’m intentionally sharing it anyway.
I can’t help but believe that sharing the mess is always worth it, because it will always encourage the right people.
Related:
Decorating Truths You Won’t See on HGTV
